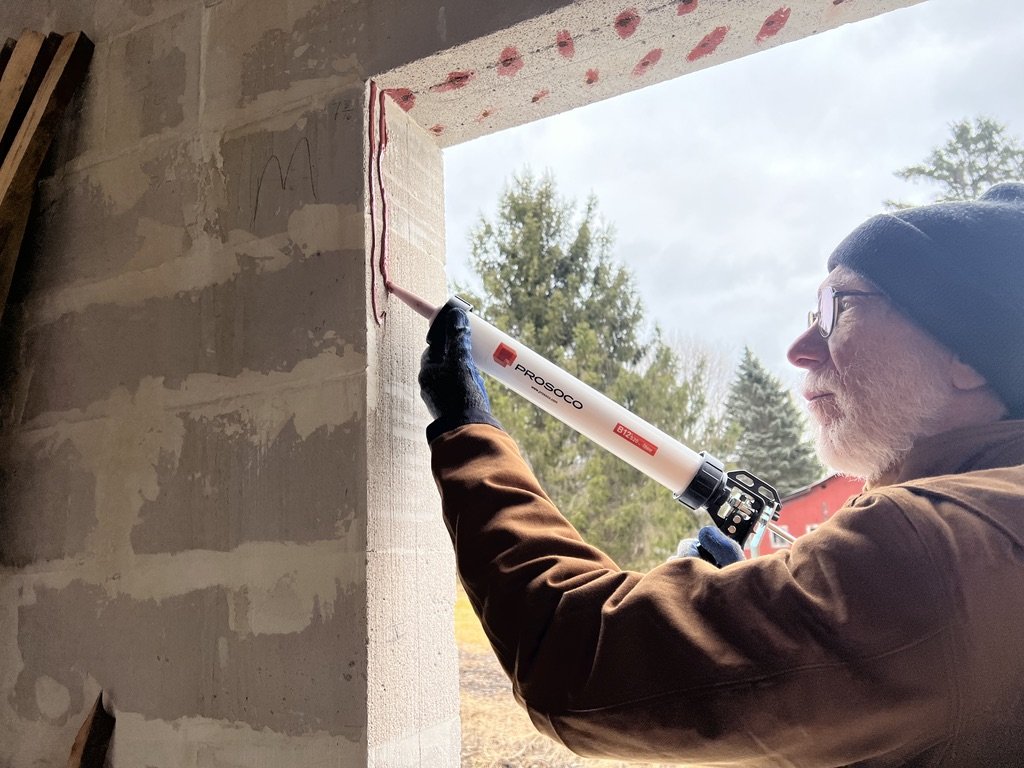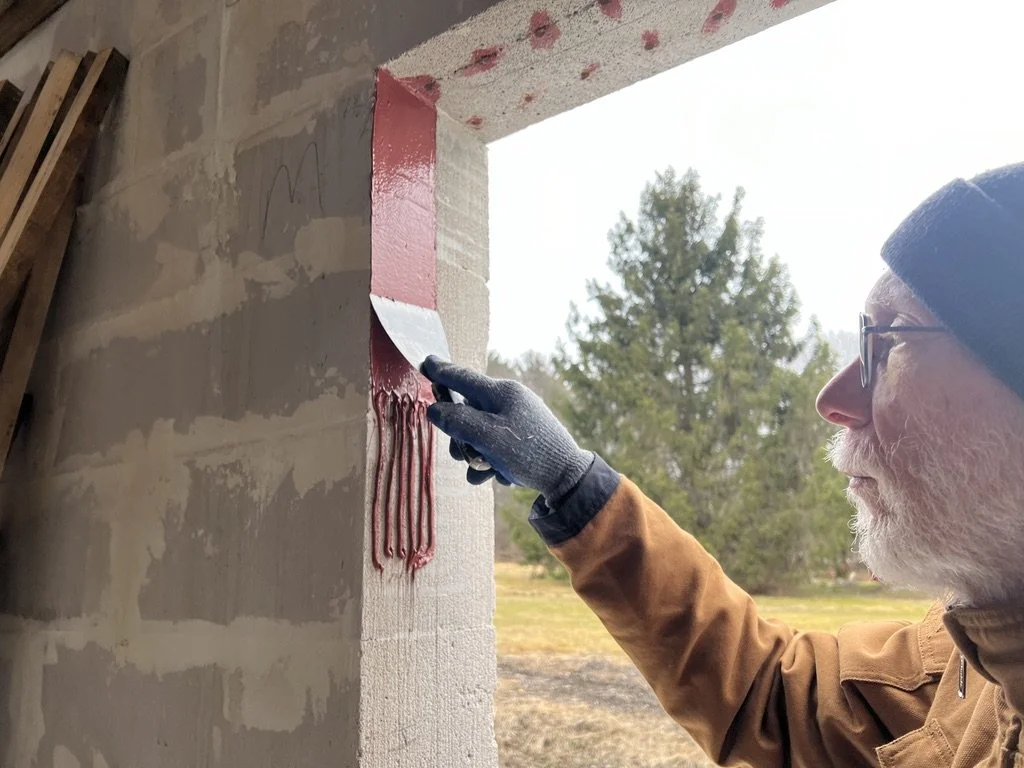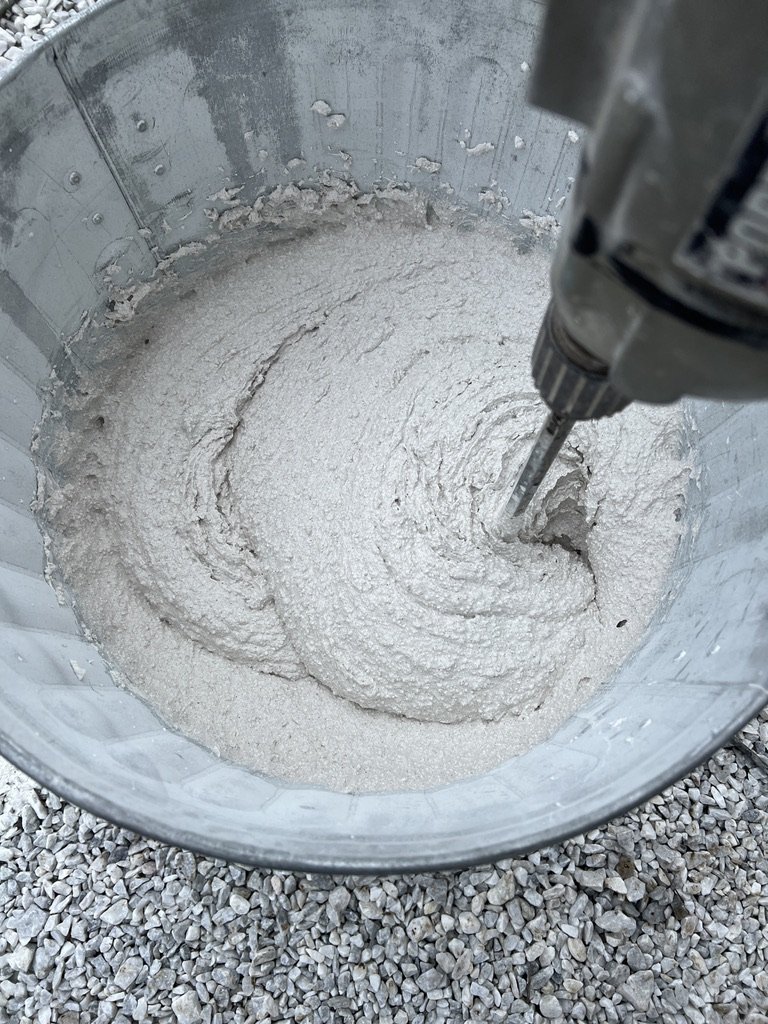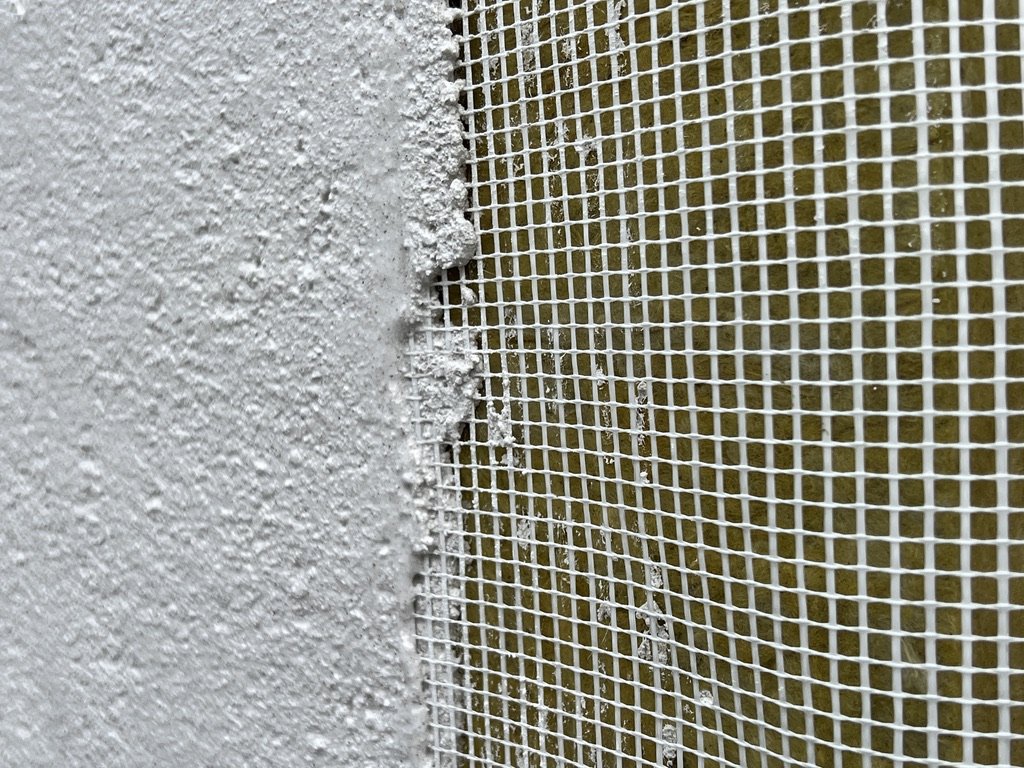Bellwether on Main: A duplex in the heart of Hillsdale New York’s historic district Pre-certified Phius Zero
The Name:
One early activity in Hillsdale was raising sheep, and sending wool to New York City markets. NY 23 was Main Street. Sheep are pack animals, with one leading the flock—a whether. Shepherds would hang a bell on the lead—hence a bellwether. The term came to refer to a leader or trendsetter; hopefully that fits what we are creating here.
Most homes in the United States are built with wood. Yet wood has multiple potential liabilities:
fire
rot
rodents and wood destroying insects
mold
expansion and contraction
Bellwether is built with autoclaved aerated concrete (AAC), which eliminates multiple hazards of wood construction. It does not, however, grow on trees. Living trees are preferable to lumber for the environment.
In addition to an AAC structure, Bellwether is built with these features:
frost protected shallow foundation: reduced excavation and concrete
exterior wall insulation: 6” Rockwool Comfortboard 80
Ejot thermally broken insulation fasteners
Exterior finish: U-Stucco lightweight, hydrophobic, insulating stucco. Though stucco is in the name, it is not a reservoir coating.
Interior finish on AAC walls: U-Stucco is also designed as interior plaster
Basalt rebar: 2-1/2 times the tensile strength of steel, does not rust, and is one-fifth the weight of steel
Triple glazed windows and doors: Access Window and Door Design Centre, Canada
Prosoco Fast Flash and Air Dam to seal windows and doors to AAC; no wood bucks
Prosoco Adhesive to bond wood to AAC
Prosoco concrete sealers
Point-sources only for space conditioning; one ductless heat pump per floor in each building TBD
SAHP water heaters: solar assisted heat pump water heaters: the Radiant Store, Troy NY
Hot water distribution: reduced size tubing: Gary Klein, Gary Klein Associates
Energy Recovery Ventilation (ERV): TBD
Airtight ceiling membrane: Siga Majrex 200
TimberHP ceiling insulation: 24”, ~R80
Lighting: low voltage DC LED: LumenCache
Stego vapor barrier
Amico Global vinyl stucco beads
Two 3” layers of Rockwool Comfortboard 80, Ejot insulation fasteners, U-Stucco mixing, and application in two ¼” passes with fiberglass mesh.
Prosoco Fast Flash; windows are screwed directly to the AAC without wood bucks (Access Window and Door Design Centre); window exterior ready for caulking, interior sealed with Prosoco Air Dam; porch framing in progress.












