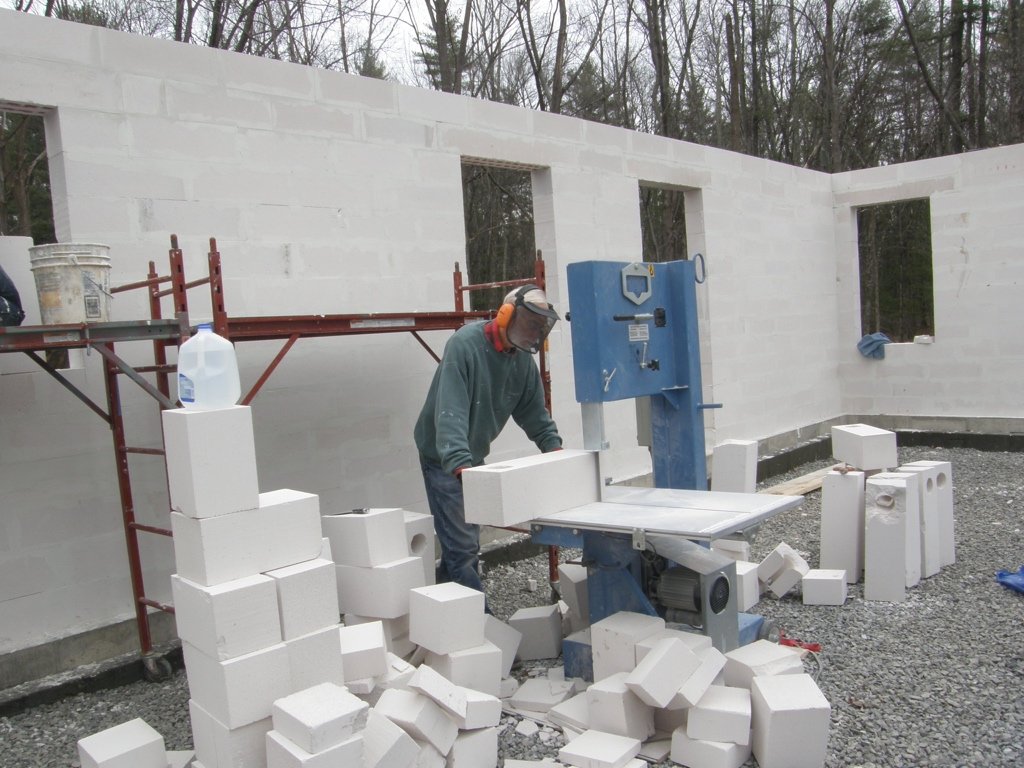Left to right: external mineral wool, with 2x lumber providing attachment points for the the second 3” continuous layer of Rockwool Comfortboard 80 and a rainscreen to support James Hardie Fiber Cement siding. Cutting AAC with a Lissmac masonry-cutting band saw, far faster than a handsaw. Similar to a woodworking saw, with the addition of a gliding table. Hand saws and other woodworking tools are also suitable. Open-web trusses span both the apartment and house. Multiple construction stages in one view.
The Woodstock Passive House, near where the famous 1969 concert was intended to be held, included a home, apartment, and garage. It became the second autoclaved aerated concrete home certified by Phius. A friend finished first; there was comfort in not being the sole proponent in the US of autoclaved aerated concrete for Passive buildings. It was the only foam-free AAC Passive House example.
More than 100 AirBnB reviewers reported it to be the most comfortable home they had ever experienced. A common response was they never slept so well, and allergies disappeared. Constructed 2015-16; sold in 2022. The new owners love it.
c. Nicholas Doye
Left to right: the Woodstock Passive House sign listed contributors. As our home office it remained up after construction.
Wildlife: Eastern box turtles return annually to their birthplace to lay eggs—and to inspect construction. Always a welcome sight, and each year she came closer. A black bear often waltzed through the yard. One day she came with a cub which entertained guests by climbing a tree a few yards away. I didn’t mention it in my AirBnB listing. Photo at dusk by Nicholas Doyle (walking through the breezeway).
All photos by Daniel Levy unless otherwise noted
Left to right: twenty-four inches of cellulose was sandwiched between Insulweb above and Intello Plus below. An exterior view after completion. The open-plan living room, dining room, and kitchen. A Fujitsu 9,000 BTU ductless heat pump in the dining room served the entire first floor, 1,200 sf; another served the 2nd level. All second-floor spaces used scissors trusses for increased ceiling height. Painting by Benjamin Levy.











